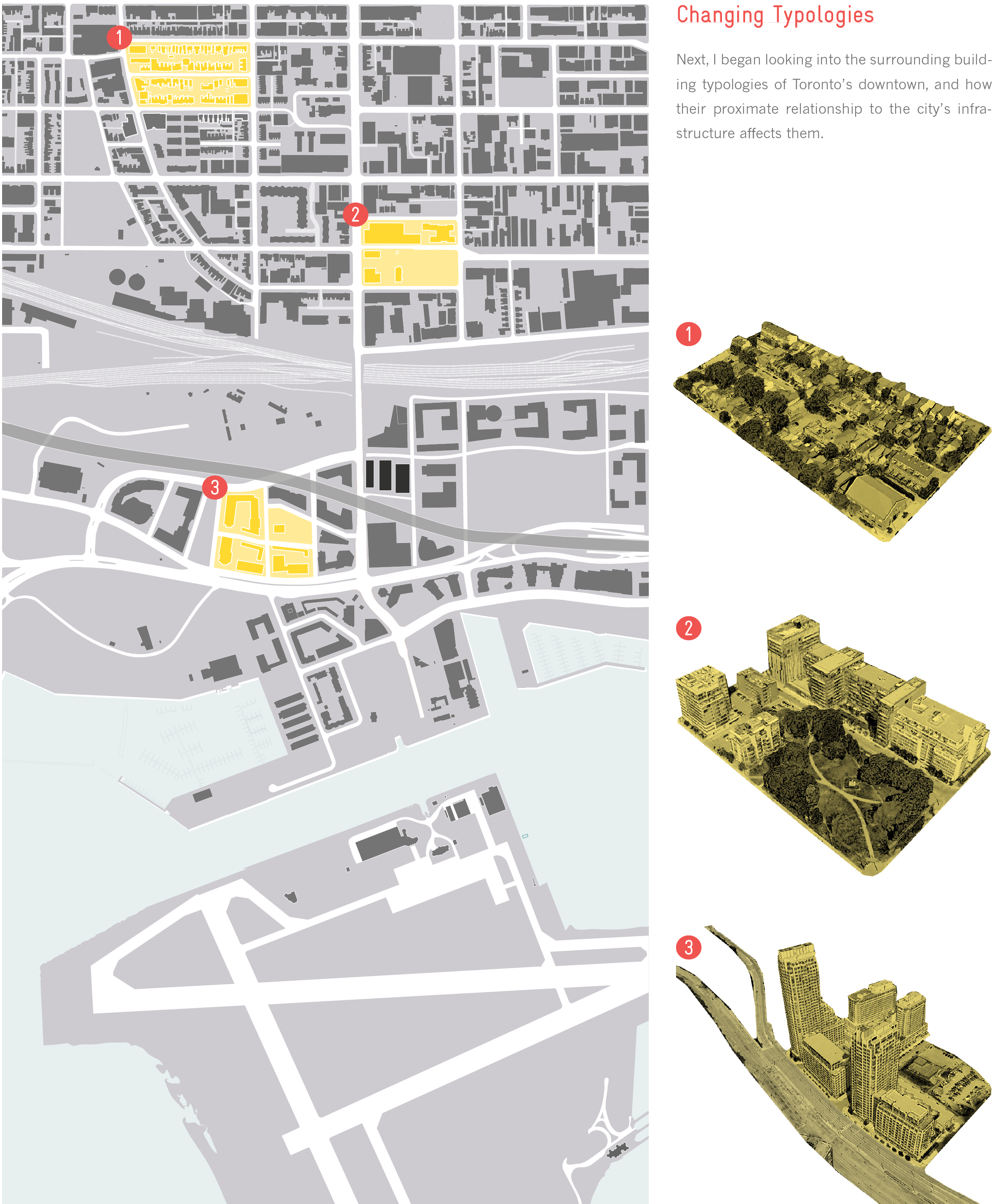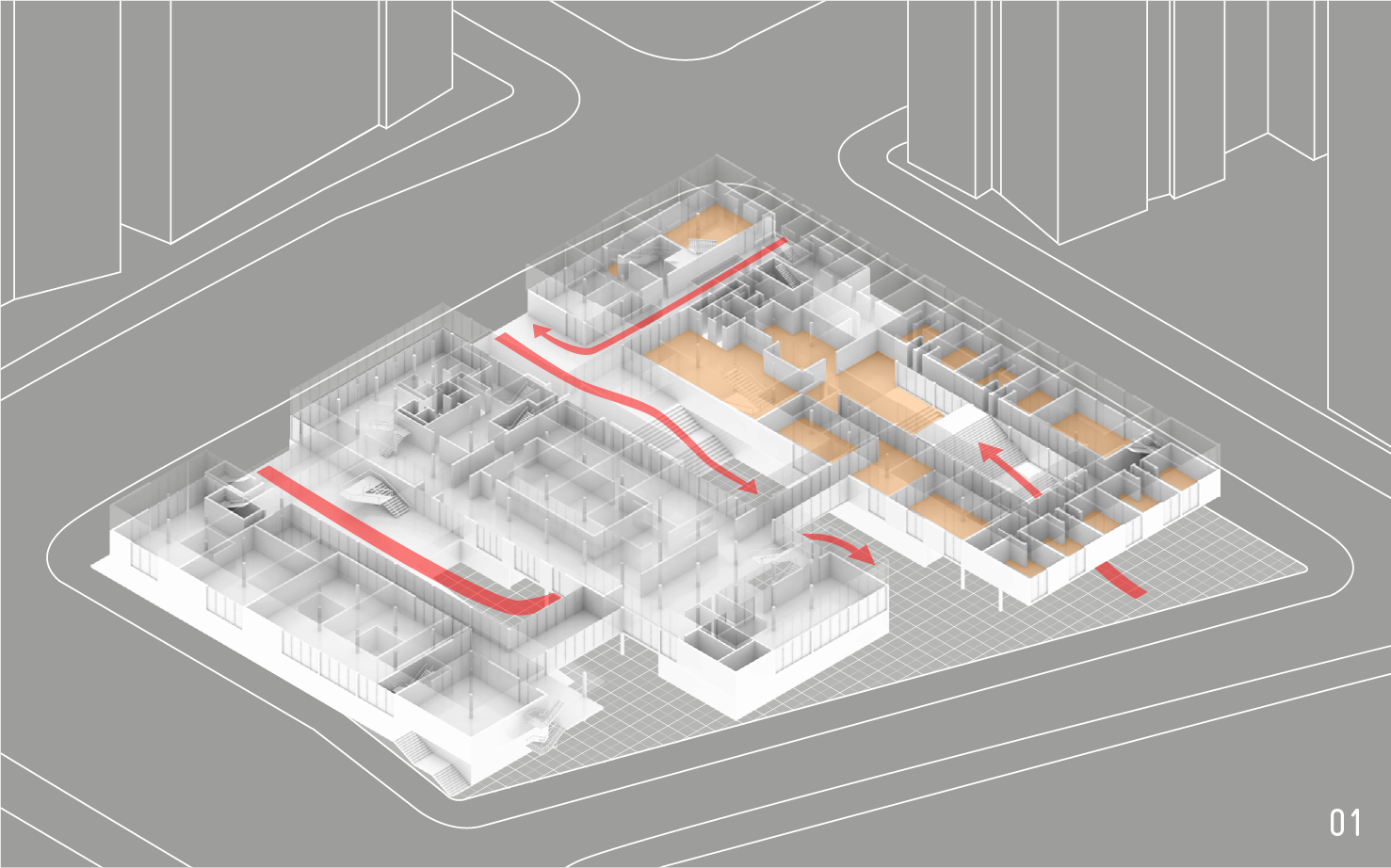Harborfront Building
01.14 – 04.14
Project Objectives
During the condominium boom that Toronto has experienced in recent years, the harborfront area has seen a rather unimaginative approach to the tower-podium typology. In the site’s surrounding context, the ground plane consists of podium levels that hug the sidewalk instead of promoting public space. The result is a densely inhabited area with a ground plane that remains relatively unoccupied by pedestrians.
Results
The solution proposed aims to reanimate the ground plane by cutting the podium into three programmatic strips: Commercial, Health, and Cultural (from left to right). The result is 2 pedestrian streets running through the site, along with circulation stretching between 3 levels of accessible space (seen in diagrams on following page). By creating this accesible circulation through the site, the project invites pedestrians into an interior streetscape built to the human scale.

Vehicular vs Pedestrian Traffic
I became very interested in how the last de- cade of large infrastructure projects on Toron- to’s Harbourfront had created street conditions that were not conducive to pedestrian life and activity. As a point of departure for this project, I used survey information from the City of Toronto to first map pedestrian vs vehicle volume. Next, I reinterpreted the data to account for the difference in speed between pedestrians and vehicles. The thinking here was that 10 pedestrians moving at 5km/h will linger and inhabit longer in a neighborhood than 10 cars moving 40km/h. The results show a more accurate comparison of pedestrian and vehicle volume in Toronto’s downtown and Harborfront.

Changing Typologies
Next, I began looking into the surrounding build- ing typologies of Toronto’s downtown, and how their proximate relationship to the city’s infra- structure affects them.






